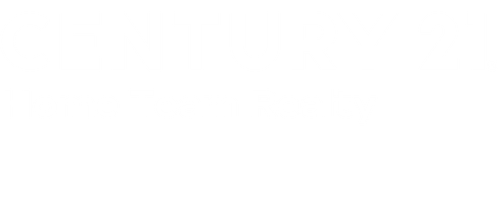


Listing Courtesy of: BRIGHT IDX / Century 21 Home Team Realty / Rhonda Hitch
24266 Fox Run Seaford, DE 19973
Active (277 Days)
$389,900 (USD)
MLS #:
DESU2085024
DESU2085024
Taxes
$873(2024)
$873(2024)
Lot Size
0.7 acres
0.7 acres
Type
Single-Family Home
Single-Family Home
Building Name
None Available
None Available
Year Built
2020
2020
Style
Ranch/Rambler
Ranch/Rambler
School District
Seaford
Seaford
County
Sussex County
Sussex County
Listed By
Rhonda Hitch, Century 21 Home Team Realty
Source
BRIGHT IDX
Last checked Feb 13 2026 at 5:40 AM GMT+0000
BRIGHT IDX
Last checked Feb 13 2026 at 5:40 AM GMT+0000
Bathroom Details
- Full Bathrooms: 2
Interior Features
- Walls/Ceilings: Dry Wall
- Walls/Ceilings: Tray Ceilings
Subdivision
- Southpointe Crossing
Lot Information
- Cleared
Property Features
- Above Grade
- Below Grade
- Foundation: Crawl Space
- Foundation: Block
Heating and Cooling
- Heat Pump(s)
- Central A/C
Homeowners Association Information
- Dues: $300
Flooring
- Luxury Vinyl Plank
Exterior Features
- Stick Built
- Roof: Architectural Shingle
Utility Information
- Sewer: Private Sewer
- Fuel: Electric
Parking
- Asphalt Driveway
Stories
- 1
Living Area
- 1,572 sqft
Location
Estimated Monthly Mortgage Payment
*Based on Fixed Interest Rate withe a 30 year term, principal and interest only
Listing price
Down payment
%
Interest rate
%Mortgage calculator estimates are provided by C21 Home Team Realty and are intended for information use only. Your payments may be higher or lower and all loans are subject to credit approval.
Disclaimer: Copyright 2026 Bright MLS IDX. All rights reserved. This information is deemed reliable, but not guaranteed. The information being provided is for consumers’ personal, non-commercial use and may not be used for any purpose other than to identify prospective properties consumers may be interested in purchasing. Data last updated 2/12/26 21:40



Description